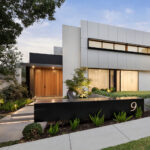BIM-Staffing
bim staffing
SERVICES MENU
brochure
BIM Staffing Services
BIM Infotech have the Best, Highly skilled and Experienced Professional BIM Modelers, Engineers & Architects in all discipline including Architecture BIM Modeler, Structure BIM Modeler, MEP BIM Modeler, Electrical BIM Modeler, HVAC BIM Modeler, Interior BIM Modeler, Landscape BIM Modeler, Infrastructure BIM Modeler, BIM Coordinators and CAD Draftsman in all the Engineering Discipline ready to be deputed on site.
Our BIM STAFFING Services Include:
BIM Architect
Create accurate & parametric Revit Families/BIM Content in minimal file size, with Level of Detail (LOD) 100 to 500 in the required file format (.rvt, .rte & .ifc). Build and test family in a version that is required i.e. Revit 2020/2019/2018 etc.
BIM Engineer
Create the site plan layout of a project by demonstrating the location of buildings & surrounding structures. Including property features like landscapes, placement of walkways, gardens, pools, parking for project approvals.
Architectural BIM Modeler
Deliver 2D CAD files (.dwg format as per client’s standard) with the required Level of Detail such as dimensions, annotations, layering, etc. as per client’s standard format and Scope of Work.
Structural BIM Modeler
Develop accurate & parametric Revit 3D BIM models according to the Scope of Work and with required LOD and specifications like sections, elevation, roof, walls, doors, etc.
MEP BIM Modeler
4D BIM provides clash-free scheduling of the project & time-related information like lead-time, construction and installation time, etc. 5D BIM provides accurate cost forecast estimation, automated quantity take-offs as per the design, etc.
Infra BIM Modeler (Civil 3D)
Deliver high quality and parametric as-built 3D BIM models or 2D drawings from Point Cloud scan of an existing building. Develop models that are used in Retrofit, Renovation, Reconstruction, and Re-modeling projects.






